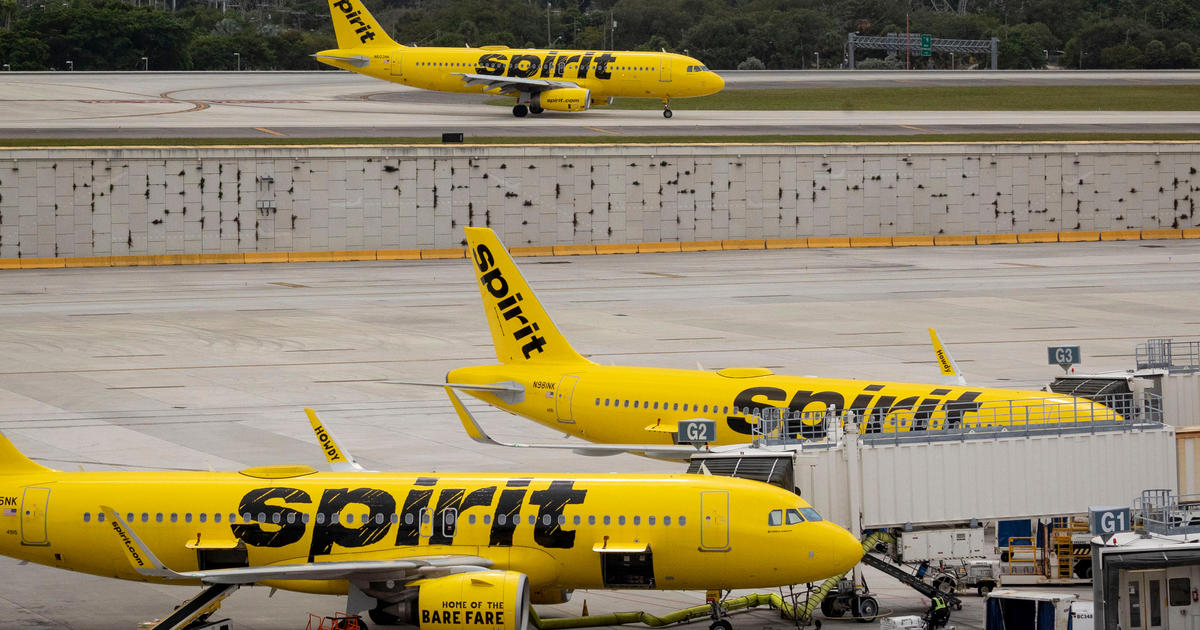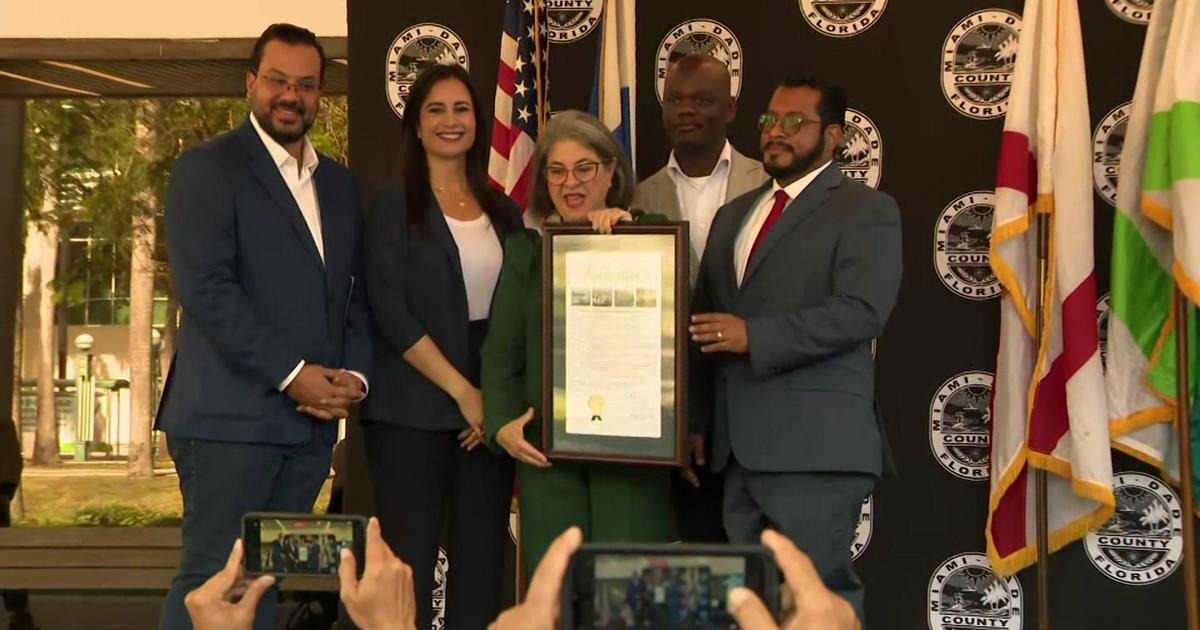Miami Beach Convention Center Plans Unveiled
Follow CBSMIAMI.COM: Facebook | Twitter
MIAMI (CBSMiami) -- Miami Beach Convention Center's new look is out and ready to be seen.
On Thursday, government officials along with development and industry partners unveiled the center's renovation and expansion plans inside the center itself.
Miami Beach City Manager Jimmy Morales, Mayor Philip Levine and Miami-Dade County Mayor Carlos Gimenez were among those in attendance.
Through the $615 million project, the nearly 60-year old convention center will be turned into a state-of-the-art facility meant to attract new events.
"This will be the center for creative collaboration. This is the future of Miami Beach," said Mayor Levine. "We are excited to be delivering what our convention center clients need in order to book future events in Miami Beach and also a new attraction for our residents and visitors."
Denver-based Fentress Architects, in collaboration with local firm Arquitectonica and the Dutch landscape firm of West 8 came up with the designs for the convention center's "facelift."
The new design is said to have a strong emphasis on ocean elements and be more nature friendly. The concept will have a lot more natural lighting for the inside of the center, using an estimated 20 percent less energy.
"We are not only transforming the building, but the entire site by removing surrounding asphalt areas and converting these into wonderful public green spaces for future conventioneers, visitors, and our residents to enjoy," said Maria Hernandez, project director of the Miami Beach Convention Center District.
The renovation is also expected to generate $2.5 billion over the next 30 years, according to city officials.
And it won't be long until we see the plans come to fruition. The project will start as scheduled in December 2015, right after Art Basel Miami Beach.
The construction phase is expected to last two and a half years but will still allow for various shows to be held in some halls that will remain open.
Once completed, visitors can expect to enjoy 505,000 square feet of exhibit space, a 60,000 square foot grand ballroom, three 20,000 square feet junior ballrooms, 59,000 square feet of breakout meeting spaces, 806 on-site rooftop parking spaces and an additional 12 acres of surrounding parks and landscaped areas.
A combination of county and municipal bonds are funding the project.



